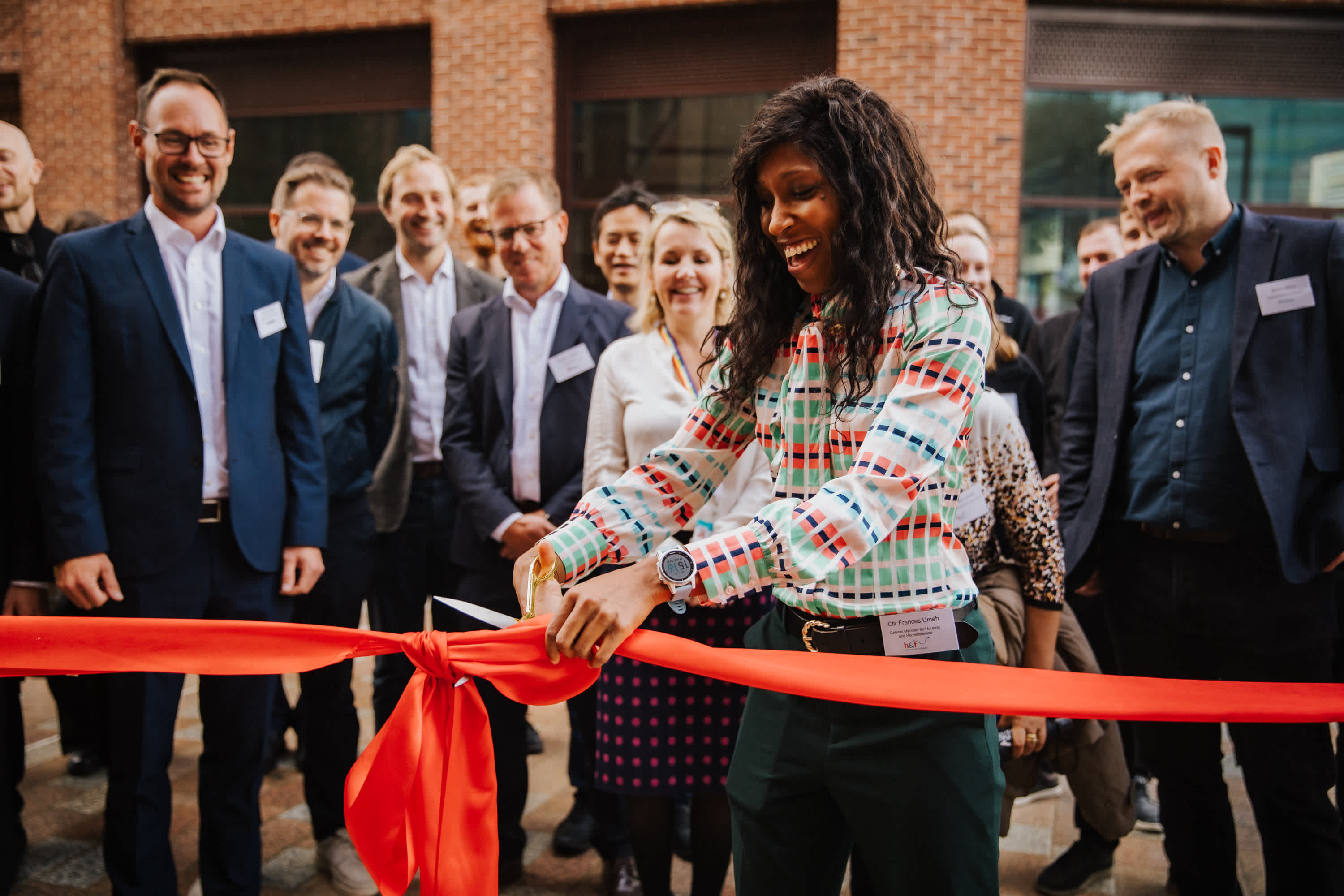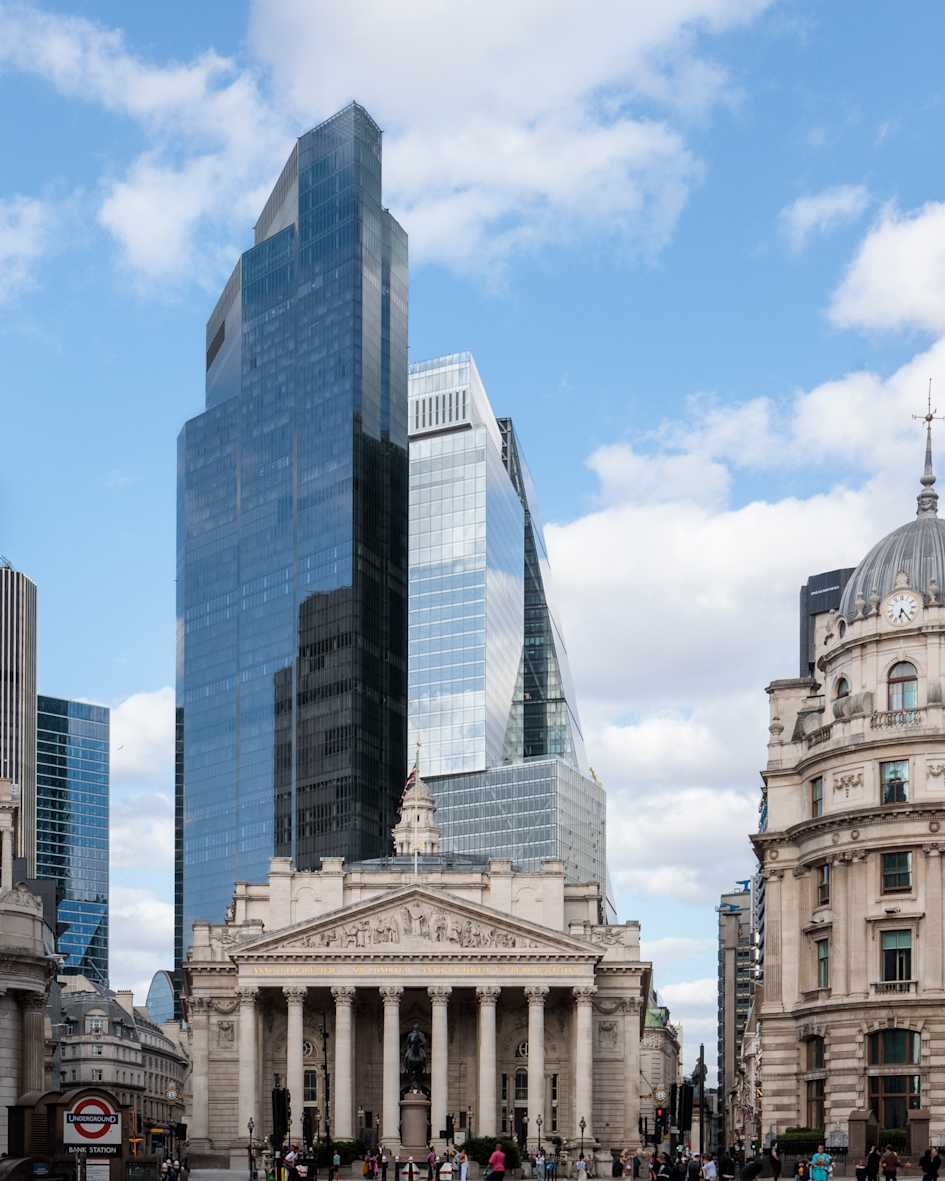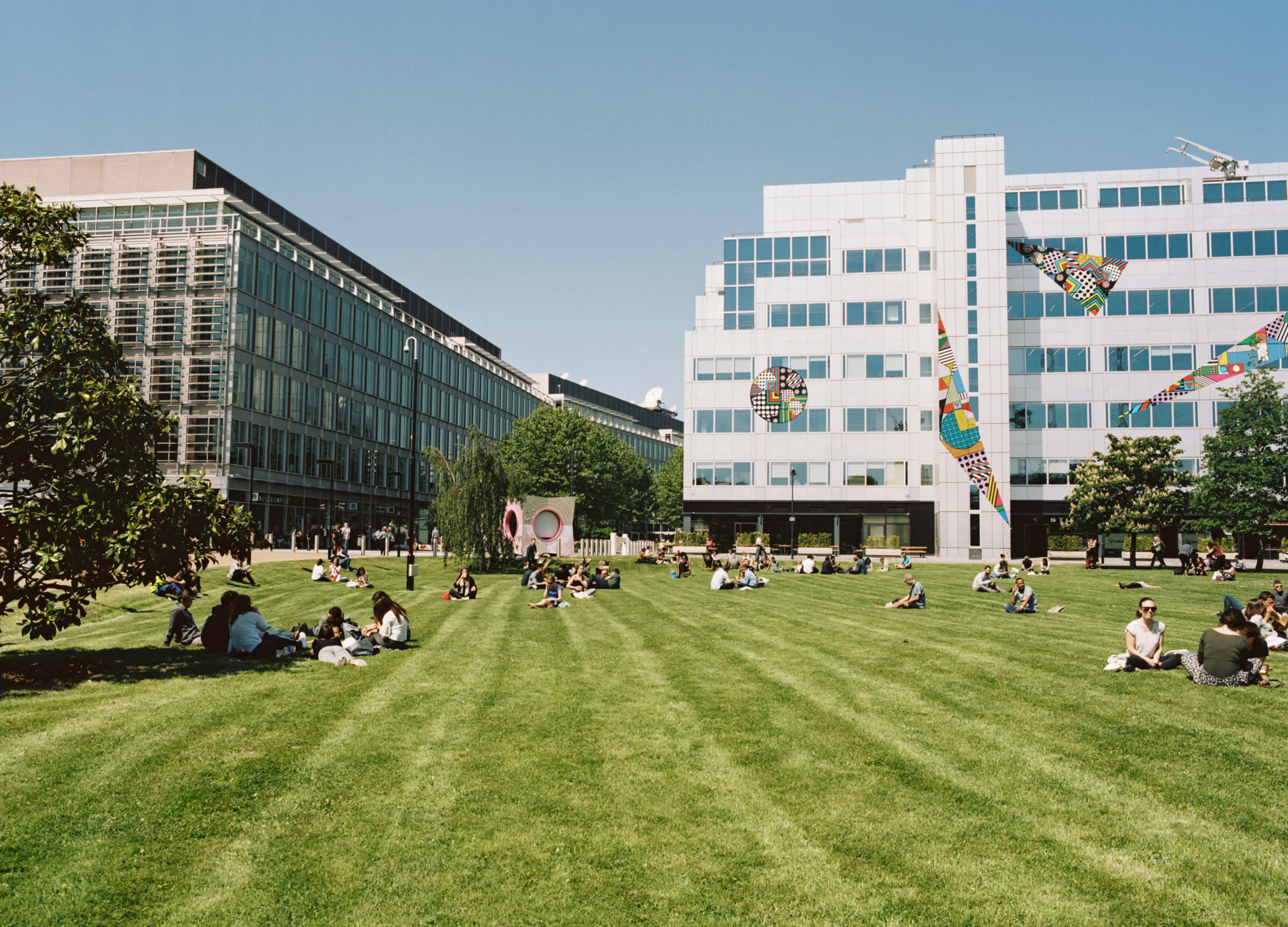Structural transformation completes at 76 Southbank
This milestone illustrates the significant progress achieved over the last 18 months for the refurbishment scheme, towards creating a cutting-edge, sustainable office environment that embodies innovation and prioritises wellbeing. The scheme is being delivered by Stanhope while construction, which began in June 2023, has been overseen by Multiplex who are serving as the main contractor. The scheme has now reached its highest point and the complex structural works have come to a conclusion.
This being the last significant work of Sir Denys Lasdun, the renowned architect behind iconic structures such as the National Theatre, underscores the importance of this project. The remodelling and refurbishing of this historically significant Grade II listed building has been carried out with the utmost sensitivity, ensuring that 80% of its iconic structure is preserved for future generations. The architectural redesign has been led by AHMM.
i. Superstructure commencement – June 2023
ii. Piling Complete – July 2023
iii. Commencement of refurbishment of precast panels – August 2023
iv. Commencement of Glazing – September 2023
v. Commencement of MEP services install to the basement - October 2023
vi. CAT A fit out commenced on office floors – January 2024
vii. Roof steel commencement – March 2024
viii. Topping Out Ceremony – April 2024
76 Southbank will set a new standard in low carbon office design, with a commitment to achieving Net Zero Carbon emissions in both its construction and day-to-day operations. This dedication to sustainability is made tangible through energy-efficient solutions whilst also preserving the building's heritage. The project aims for BREEAM Outstanding certification and boasts a NABERS Design Reviewed Target Rating of 5 Stars. Embracing a circular economy approach, the development prioritises off-site fabrication to minimise on-site waste and incorporates reused steel in its construction.
With a focus on occupant wellbeing, the revitalised 76 Southbank will offer adaptable office spaces designed to enhance productivity and comfort while fostering collaboration. The development features expansive outdoor terraces spanning 50,000 sq. ft, offering panoramic river views, alongside biophilic landscaping to strengthen the connection with nature. Notable architectural elements include a double-height entrance lobby and a striking centrepiece staircase, serving as visual focal points. Forward-thinking design principles, such as touchless entry systems, underscore the commitment to occupant health and safety.
Beyond its sustainability and wellness initiatives, 76 Southbank will make a significant contribution to the local economy, providing 300,000 sq ft of much-needed office space and generating 1,200 new job opportunities for the community and greater London area. Its strategic location, within walking distance of Waterloo station and with easy access to Blackfriars and Charing Cross stations, ensures excellent connectivity to Greater London and the surrounding Home Counties.
Leading real estate agencies CBRE and JLL have been appointed as agents for 76 Southbank, marketing 300,000 sq. ft of new, Grade A office space.
Nick Jarman, Senior Development Director at Stanhope said:
"Building for the future means honouring the past while embracing innovation. At Stanhope, we strive to create spaces that not only inspire progress but also reflect our commitment to sustainability and wellbeing – 76 Southbank embodies these aims perfectly. Innovative technologies and construction methods have been employed in order to keep carbon levels to a minimum. A significant effort has been made by the team in restoring this heritage landmark and we congratulate them for successfully reaching this milestone.”
Matt Price, Project Director at Multiplex said:
“76 Southbank brings an opportunity for Multiplex to deliver a best-in-class commercial office space with Stanhope, while incorporating game changing strategies within the construction industry. Working closely with the design team and our supply chain, we have implemented new methodologies that significantly reduces our carbon footprint as well as improving safety for the workforce on site.”
More recent news
All newsStanhope and Mitsui Fudosan UK are delighted to announce that Macfarlane Place, the affordable housing development at Television Centre, has completed.
Stanhope Foundation's first charity football tournament, held in June 2024.
Stanhope is set to become the asset manager for its landmark scheme, 8 Bishopsgate, which it developed on behalf of Mitsubishi Estate London.
Continued rapid growth as part of leading UK life sciences and technology district
Stanhope PLC's latest ESG Annual Report. Download here.
Mitsui Fudosan UK and Stanhope, as the development manager, have announced the start of construction on two new residential buildings at Television Centre which forms part of the second phase of the Television Centre masterplan in White City, London.
Stanhope and Mitsui Fudosan UK are delighted to announce that Macfarlane Place, the affordable housing development at Television Centre, has completed.
Continued rapid growth as part of leading UK life sciences and technology district
Stanhope Foundation's first charity football tournament, held in June 2024.
Stanhope PLC's latest ESG Annual Report. Download here.
Stanhope is set to become the asset manager for its landmark scheme, 8 Bishopsgate, which it developed on behalf of Mitsubishi Estate London.
Mitsui Fudosan UK and Stanhope, as the development manager, have announced the start of construction on two new residential buildings at Television Centre which forms part of the second phase of the Television Centre masterplan in White City, London.





